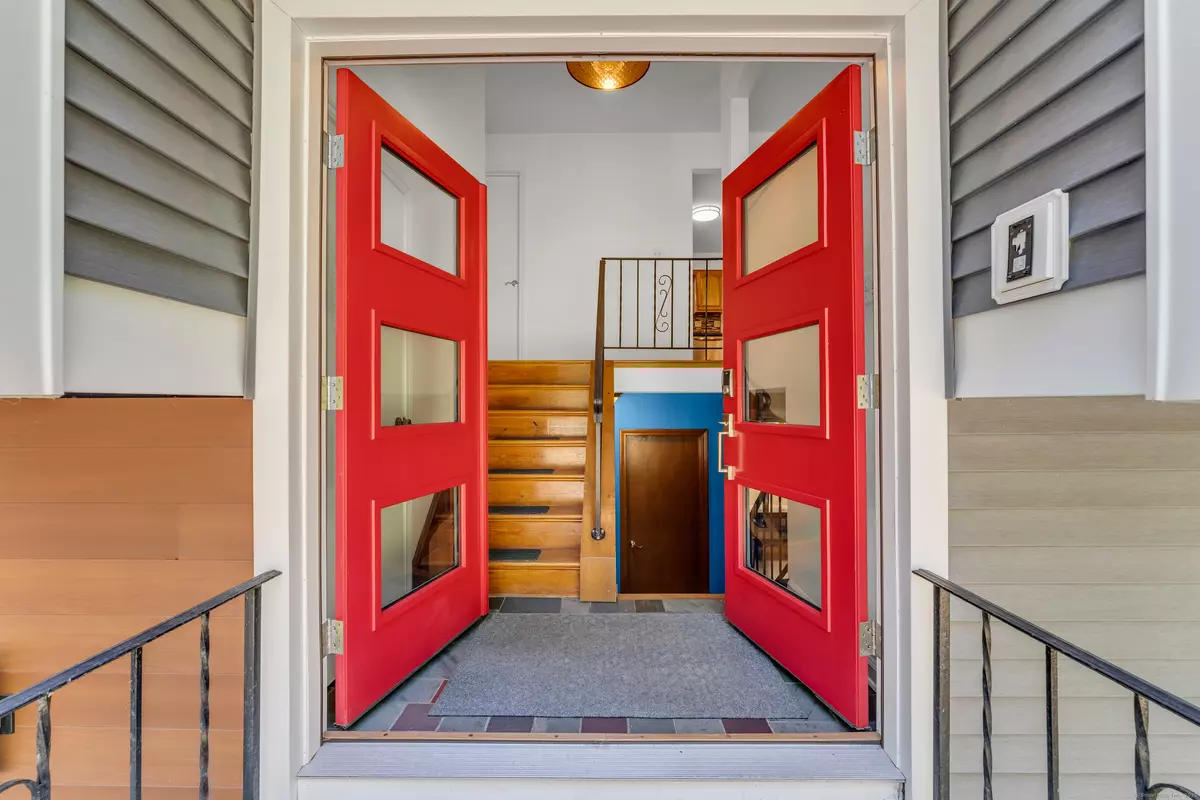$540,000
$550,000
1.8%For more information regarding the value of a property, please contact us for a free consultation.
58 Hallsey Lane Woodbridge, CT 06525
3 Beds
3 Baths
2,828 SqFt
Key Details
Sold Price $540,000
Property Type Single Family Home
Listing Status Sold
Purchase Type For Sale
Square Footage 2,828 sqft
Price per Sqft $190
MLS Listing ID 24118414
Sold Date 10/27/25
Style Contemporary,Raised Ranch
Bedrooms 3
Full Baths 2
Half Baths 1
Year Built 1979
Annual Tax Amount $12,919
Lot Size 1.500 Acres
Property Description
Best price per square foot! Set in the town of Woodbridge with award winning schools and easy access to commuting routes is where you'll find this spacious home with abundant living space and storage. The main floor offers a fantastic flow that fits friends and family at gatherings or in daily life. The front living room features a bow window, fireplace and hardwood floors and opens into the dining room, kitchen and connects to large sunroom. The living room, sunroom and lower level family room make for easy entertaining. Black galaxy granite counters top the refaced cabinets. Stainless steel appliances, and wood-look tile floor complete the look. Any cook will appreciate the moveable island and its flexibility. Off the dining room and kitchen is a spacious family room with sliders to the large deck that overlooks the private back yard. A primary suite plus 2 additional bedrooms complete the main floor. The lower level provides even more living space! A media room with fireplace, a generous family room/guest suite/home office with sliders open out to the patio. Two additional storage sheds are outside. The main floor provides 2 full baths and the lower level has a half bath. Updates abound! New siding 2020; new DR window 2020; new front doors 2021; Chimney caps 2022; new gutters 2020; LVP flooring 2024; interior painting 2024-25; so much more to see!
Location
State CT
County New Haven
Zoning A
Rooms
Basement Full
Interior
Heating Hot Water
Cooling Wall Unit
Fireplaces Number 2
Exterior
Exterior Feature Deck, Gutters, Lighting, Patio
Parking Features Under House Garage, Driveway
Garage Spaces 2.0
Waterfront Description Not Applicable
Roof Type Asphalt Shingle
Building
Lot Description Sloping Lot, On Cul-De-Sac
Foundation Concrete
Sewer Septic
Water Private Well
Schools
Elementary Schools Beecher Road
High Schools Amity Regional
Read Less
Want to know what your home might be worth? Contact us for a FREE valuation!

Our team is ready to help you sell your home for the highest possible price ASAP
Bought with Akenmisire Musa • The Agency
GET MORE INFORMATION


