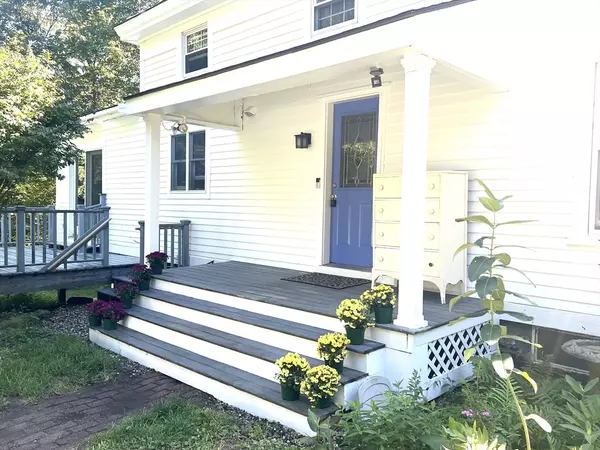$375,000
$375,000
For more information regarding the value of a property, please contact us for a free consultation.
42 South St Bernardston, MA 01337
4 Beds
2.5 Baths
1,736 SqFt
Key Details
Sold Price $375,000
Property Type Single Family Home
Sub Type Single Family Residence
Listing Status Sold
Purchase Type For Sale
Square Footage 1,736 sqft
Price per Sqft $216
MLS Listing ID 73425922
Sold Date 10/24/25
Style Colonial
Bedrooms 4
Full Baths 2
Half Baths 1
HOA Y/N false
Year Built 1850
Annual Tax Amount $4,970
Tax Year 2025
Lot Size 1.000 Acres
Acres 1.0
Property Sub-Type Single Family Residence
Property Description
Investment opportunity awaits new Buyers with recent improvements: Freshly painted exterior, paved driveway & replacement windows. This classic Colonial w/ 4 beds/2.5 baths is so versatile. Options include single family living w/ a1st floor bed, a Home office or 1 bed Rental apartment in lower level with it's own private entrance, porch & driveway. Rental helps pay the Mortgage. The main house features 3 beds/1.5 baths w/ large 1st floor Laundry/Bath easily converted to a full bath. The Jotel WB stove heats the main house & cuts heating expenses. A spacious eat-in kit w/ cherry cupboards & updated appliances flows out to an expansive deck to entertain a crowd. A sunny southern exposure. Utilities are not separated & are included in the rental unit. Outside are stone walls, garden space & a detached shed/studio. Cushman Park & Library, Sweet Lucy's Bakery, The Farm Table, 2 Pizza houses, Private schools all all nearby. Easy off/on Rts 91 and 5/10. First showing at Open House, 9/6.
Location
State MA
County Franklin
Zoning CV
Direction From Rt 91 into center of town, turn South onto Route 5/10. House is on the left.
Rooms
Basement Full, Partially Finished, Walk-Out Access, Interior Entry, Concrete
Primary Bedroom Level Second
Dining Room Wood / Coal / Pellet Stove, Flooring - Hardwood
Kitchen Flooring - Hardwood, Dining Area, Deck - Exterior, Exterior Access
Interior
Interior Features Closet, Dining Area, Office, Accessory Apt., Kitchen, Bedroom, Sitting Room, Bonus Room, Internet Available - Broadband
Heating Electric Baseboard, Hot Water, Oil, Wood, Wood Stove
Cooling Window Unit(s)
Flooring Vinyl, Carpet, Laminate, Hardwood, Flooring - Wood, Flooring - Vinyl
Appliance Water Heater, Oven, Dishwasher, Microwave, Range, Refrigerator, Washer, Dryer
Laundry Laundry Closet, Flooring - Hardwood, Pantry, Main Level, Electric Dryer Hookup, Washer Hookup, Sink, First Floor
Exterior
Exterior Feature Porch, Deck, Deck - Wood, Rain Gutters, Storage, Garden, Stone Wall
Community Features Shopping, Park, Stable(s), Golf, Medical Facility, Highway Access, House of Worship, Private School, Public School, T-Station, University
Utilities Available for Electric Range, for Electric Dryer, Washer Hookup
Roof Type Shingle,Slate,Metal
Total Parking Spaces 5
Garage No
Building
Lot Description Gentle Sloping
Foundation Stone, Brick/Mortar
Sewer Inspection Required for Sale
Water Public
Architectural Style Colonial
Schools
Elementary Schools Bernardston Elem
Middle Schools Pioneer Valley Ms
High Schools Pioneer Valley Hs
Others
Senior Community false
Read Less
Want to know what your home might be worth? Contact us for a FREE valuation!

Our team is ready to help you sell your home for the highest possible price ASAP
Bought with Maureen Borg • Delap Real Estate LLC
GET MORE INFORMATION






