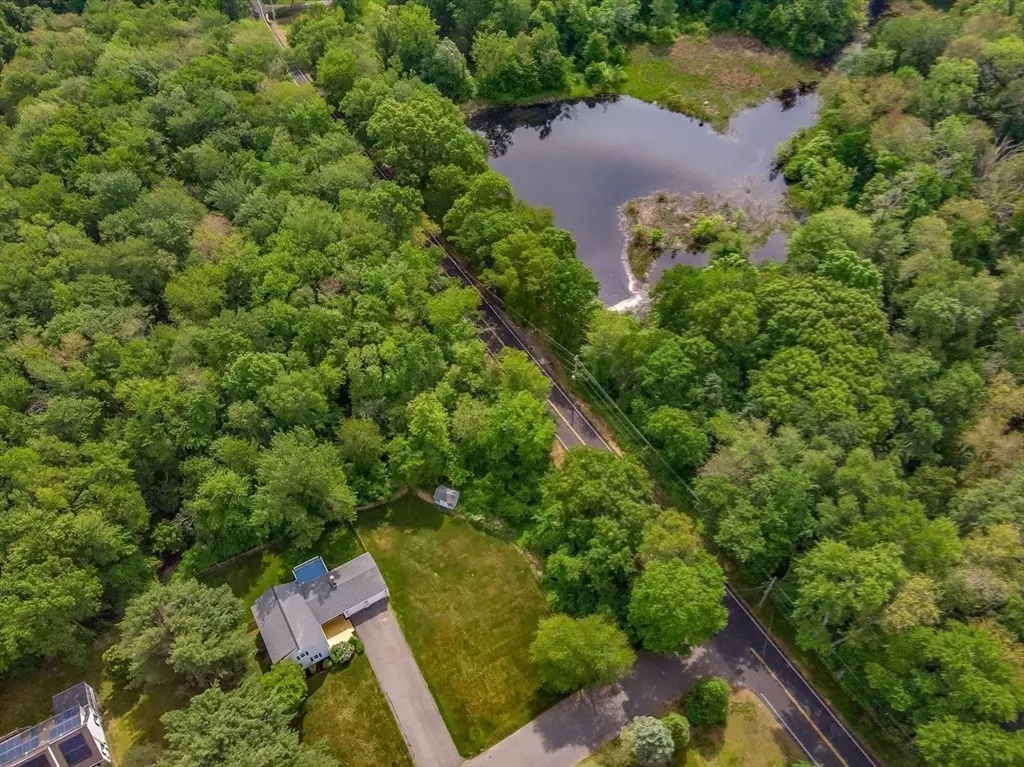$484,450
$499,900
3.1%For more information regarding the value of a property, please contact us for a free consultation.
8 Evergreen Terrace Hampden, MA 01036
4 Beds
2.5 Baths
2,580 SqFt
Key Details
Sold Price $484,450
Property Type Single Family Home
Sub Type Single Family Residence
Listing Status Sold
Purchase Type For Sale
Square Footage 2,580 sqft
Price per Sqft $187
MLS Listing ID 73381760
Sold Date 10/22/25
Style Colonial
Bedrooms 4
Full Baths 2
Half Baths 1
HOA Y/N false
Year Built 1983
Annual Tax Amount $6,110
Tax Year 2025
Lot Size 0.930 Acres
Acres 0.93
Property Sub-Type Single Family Residence
Property Description
Elegant Twisted Colonial with a dramatic staircase entry, sun-filled rooms, and a timeless layout. A rare find that blends architectural charm with modern comfort—perfect for refined living and entertaining. The sun-drenched living room steals the show with its dramatic floor-to-ceiling brick fireplace & cathedral ceilings.The kitchen, dining area, and living room flow seamlessly together, with sliding glass doors opening to the back deck—ideal for summer barbecues and year-round gatherings. With 4 bedrooms total, one on the first floor, this home offers flexible space for family, guests, or a home office. Upstairs, you'll find three generously sized bedrooms a full bath, plus a primary suite with a walk-in closet and private half bath.Enjoy the oversized attached garage, a 6-zone in-ground sprinkler system, a brand-new front deck.
Location
State MA
County Hampden
Zoning R4
Direction Off of Mill Road, 1st house on the right.
Rooms
Basement Full, Partially Finished, Bulkhead, Concrete
Primary Bedroom Level Second
Main Level Bedrooms 1
Dining Room Flooring - Hardwood, Window(s) - Picture
Kitchen Flooring - Stone/Ceramic Tile, Dining Area, Countertops - Stone/Granite/Solid, Countertops - Upgraded, Breakfast Bar / Nook, Open Floorplan, Gas Stove, Lighting - Pendant
Interior
Interior Features Internet Available - Broadband
Heating Baseboard, Natural Gas
Cooling Window Unit(s), Whole House Fan
Flooring Wood, Tile, Carpet
Fireplaces Number 1
Fireplaces Type Living Room
Appliance Gas Water Heater, Range, Dishwasher, Disposal, Microwave, Refrigerator, Washer, Dryer, Range Hood
Laundry Recessed Lighting, In Basement
Exterior
Exterior Feature Deck, Deck - Wood, Rain Gutters, Storage, Screens, Fenced Yard, Garden
Garage Spaces 2.0
Fence Fenced/Enclosed, Fenced
Community Features Shopping, Park, Walk/Jog Trails, Stable(s), Bike Path, Conservation Area, House of Worship, Public School
Utilities Available for Gas Range
Roof Type Asphalt/Composition Shingles
Total Parking Spaces 8
Garage Yes
Building
Lot Description Cul-De-Sac, Corner Lot, Wooded, Level
Foundation Concrete Perimeter
Sewer Private Sewer
Water Private
Architectural Style Colonial
Schools
Elementary Schools Green Meadows
Middle Schools Wilbraham
High Schools Minnechaug
Others
Senior Community false
Read Less
Want to know what your home might be worth? Contact us for a FREE valuation!

Our team is ready to help you sell your home for the highest possible price ASAP
Bought with April West • Delap Real Estate LLC
GET MORE INFORMATION






