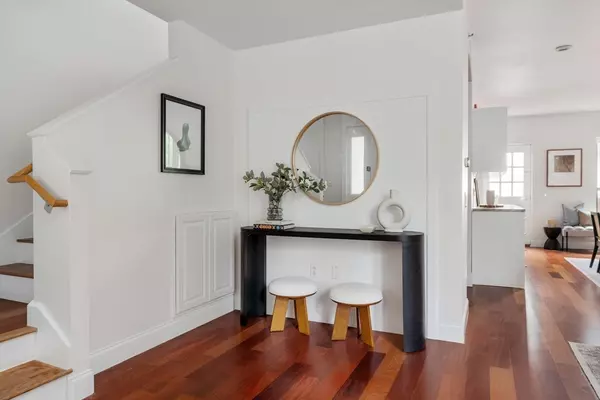$1,235,000
$1,295,000
4.6%For more information regarding the value of a property, please contact us for a free consultation.
28 2nd St #28 Cambridge, MA 02141
2 Beds
2.5 Baths
1,496 SqFt
Key Details
Sold Price $1,235,000
Property Type Condo
Sub Type Condominium
Listing Status Sold
Purchase Type For Sale
Square Footage 1,496 sqft
Price per Sqft $825
MLS Listing ID 73404290
Sold Date 10/14/25
Bedrooms 2
Full Baths 2
Half Baths 1
HOA Fees $1,040/mo
Year Built 2008
Annual Tax Amount $4,373
Tax Year 2025
Property Sub-Type Condominium
Property Description
Modern design and an airy open layout shine in this super-functional East Cambridge townhome! Moments from cafes, shops, and transit, 28 Second St offers that coveted single-fam feel in the heart of the city, with deeded parking, a private deck, central AC, and heaps of natural light—all with the convenience of a professionally managed building! This smart, open layout features oversized windows, generous kitchen, living and dining areas and a spacious private deck—perfect for dining or gardening! The newly updated kitchen is well-considered, with an expanded bar for added utility. Storage needs are sorted, with three closets on the 1st floor alone. The 2nd floor features an open office, an expansive primary suite replete with walk-in closet and ensuite bath, as well as a second bedroom and another full bath. Laundry is located in a tidy utility closet off the hall. Just blocks from the Lechmere MBTA stop, enjoy vibrant East Cambridge and easy access to Boston from this urban oasis!
Location
State MA
County Middlesex
Area East Cambridge
Zoning RES
Direction Cambridge Street to Second Street.
Rooms
Basement N
Primary Bedroom Level Second
Dining Room Window(s) - Picture, Deck - Exterior, Exterior Access, Open Floorplan, Lighting - Pendant, Flooring - Engineered Hardwood
Kitchen Closet/Cabinets - Custom Built, Countertops - Stone/Granite/Solid, Countertops - Upgraded, Exterior Access, Open Floorplan, Recessed Lighting, Remodeled, Stainless Steel Appliances, Flooring - Engineered Hardwood
Interior
Interior Features Recessed Lighting, Closet, Study, Foyer
Heating Forced Air, Heat Pump, Electric
Cooling Central Air, Heat Pump, Dual
Flooring Tile, Engineered Hardwood
Appliance Range, Dishwasher, Disposal, Microwave, Refrigerator, Freezer, Washer, Dryer
Laundry In Unit, Electric Dryer Hookup, Washer Hookup
Exterior
Exterior Feature Deck, Deck - Composite, City View(s)
Community Features Public Transportation, Shopping, Pool, Tennis Court(s), Park, Walk/Jog Trails, Golf, Medical Facility, Laundromat, Bike Path, Conservation Area, Highway Access, House of Worship, Marina, Private School, Public School, T-Station, University
Utilities Available for Electric Range, for Electric Oven, for Electric Dryer, Washer Hookup
View Y/N Yes
View City
Total Parking Spaces 1
Garage No
Building
Story 2
Sewer Public Sewer
Water Public
Others
Pets Allowed Yes w/ Restrictions
Senior Community false
Read Less
Want to know what your home might be worth? Contact us for a FREE valuation!

Our team is ready to help you sell your home for the highest possible price ASAP
Bought with Reynolds Group • Longwood Residential, LLC
GET MORE INFORMATION






