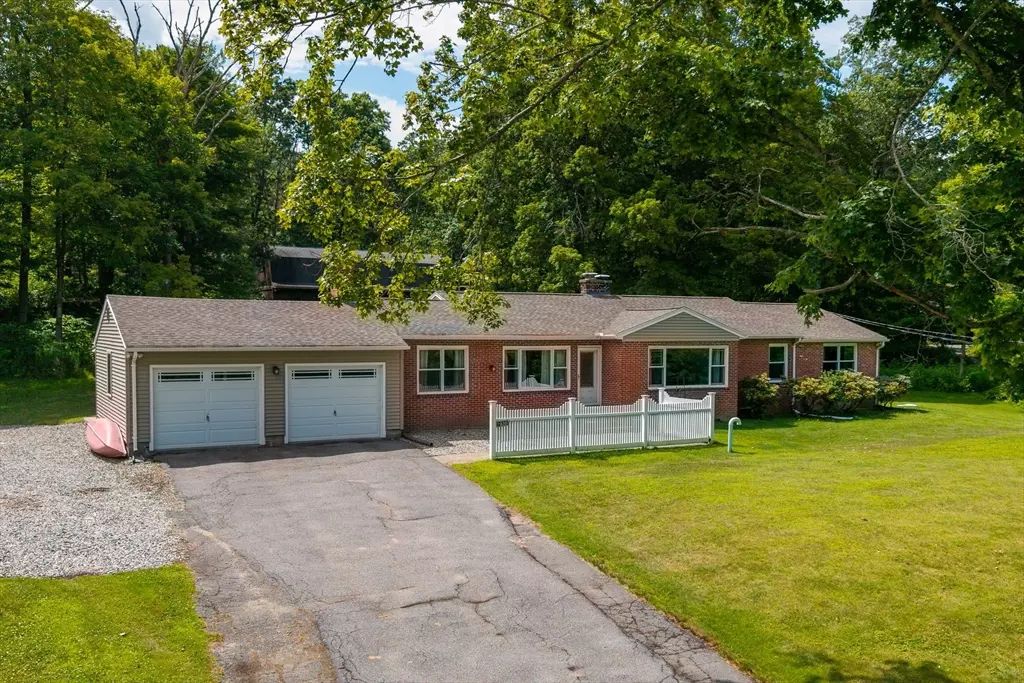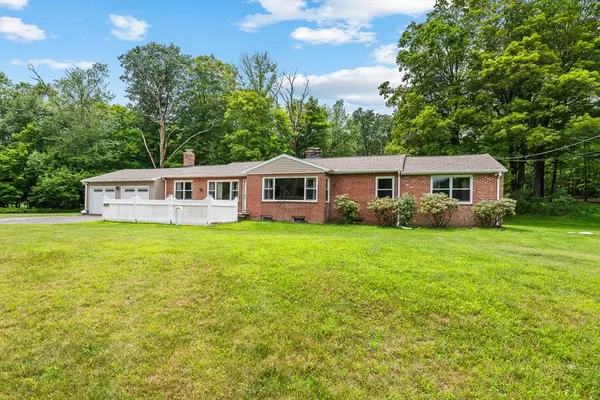$496,000
$489,000
1.4%For more information regarding the value of a property, please contact us for a free consultation.
376 Chapin Rd Hampden, MA 01036
4 Beds
2 Baths
1,983 SqFt
Key Details
Sold Price $496,000
Property Type Single Family Home
Sub Type Single Family Residence
Listing Status Sold
Purchase Type For Sale
Square Footage 1,983 sqft
Price per Sqft $250
MLS Listing ID 73402053
Sold Date 09/09/25
Style Ranch
Bedrooms 4
Full Baths 2
HOA Y/N false
Year Built 1950
Annual Tax Amount $6,523
Tax Year 2025
Lot Size 2.500 Acres
Acres 2.5
Property Sub-Type Single Family Residence
Property Description
Find your way home to this 4 bedroom, 2 Bath home featuring a bright and open floor plan between the updated kitchen, dining and living space. The kitchen features granite counter tops, upgraded cabinetry, a full package of stainless steel appliances (including a brand new refrigerator), tile floor and backsplash. The spacious dining room and living room space feature beautiful wood flooring and overhead lighting. The over-sized primary bedroom features a large walk in closet and ensuite featuring granite counter tops, a double sink vanity and shower. An secondary family room with fireplace and access to the outdoor space along with 3 additional bedrooms finish off the main floor. The partially finished basement offers an additional 400 sq. feet of living space. The outdoor space doesn't disappoint either with a large deck, fire pit area, and swim spa! This property offers a barn with 3 horse stalls, built in chicken coop and full loft & the 2.5 acre lot offers room for paddock.
Location
State MA
County Hampden
Zoning R6
Direction Main St to Chapin Rd (GPS Friendly)
Rooms
Family Room Flooring - Wall to Wall Carpet
Basement Full, Partially Finished, Sump Pump
Primary Bedroom Level First
Dining Room Flooring - Wood, Lighting - Overhead
Kitchen Flooring - Stone/Ceramic Tile, Countertops - Stone/Granite/Solid, Cabinets - Upgraded, Stainless Steel Appliances, Lighting - Overhead
Interior
Interior Features Bonus Room
Heating Central, Baseboard, Fireplace(s)
Cooling Window Unit(s)
Flooring Wood, Tile, Carpet, Flooring - Wall to Wall Carpet
Fireplaces Number 2
Fireplaces Type Family Room
Appliance Water Heater, Range, Dishwasher, Microwave, Refrigerator
Laundry Electric Dryer Hookup, Washer Hookup, In Basement
Exterior
Exterior Feature Deck, Deck - Wood, Hot Tub/Spa, Horses Permitted
Garage Spaces 2.0
Community Features Golf, Conservation Area, House of Worship, Public School
Utilities Available for Electric Range, for Electric Dryer, Washer Hookup, Generator Connection
Roof Type Shingle
Total Parking Spaces 6
Garage Yes
Building
Lot Description Level
Foundation Block
Sewer Private Sewer
Water Private
Architectural Style Ranch
Others
Senior Community false
Read Less
Want to know what your home might be worth? Contact us for a FREE valuation!

Our team is ready to help you sell your home for the highest possible price ASAP
Bought with Katharine Waggoner • William Raveis R.E. & Home Services
GET MORE INFORMATION






