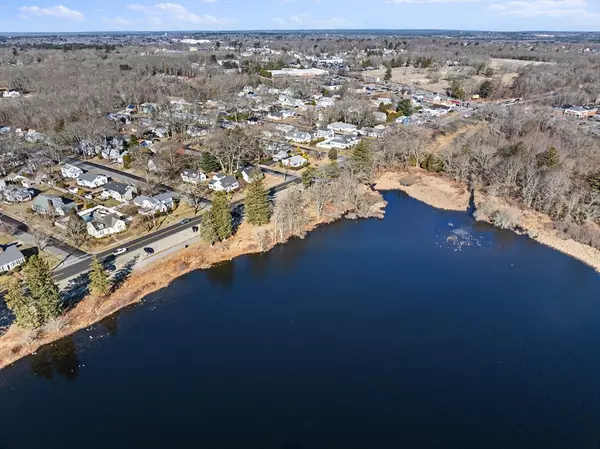$525,000
$534,900
1.9%For more information regarding the value of a property, please contact us for a free consultation.
20 Pinette St New Bedford, MA 02740
3 Beds
2 Baths
2,315 SqFt
Key Details
Sold Price $525,000
Property Type Single Family Home
Sub Type Single Family Residence
Listing Status Sold
Purchase Type For Sale
Square Footage 2,315 sqft
Price per Sqft $226
Subdivision Buttonwood Park
MLS Listing ID 73344848
Sold Date 04/22/25
Style Cape
Bedrooms 3
Full Baths 2
HOA Y/N false
Year Built 1924
Annual Tax Amount $5,914
Tax Year 2025
Lot Size 5,662 Sqft
Acres 0.13
Property Sub-Type Single Family Residence
Property Description
L O C A T I O N ! L O C A T I O N !Home is where comfort meets convenience, where every detail matters.This pristine 3-bedroom, 2-bath home on a quiet dead-end near Buttonwood Park is a rare gem!Gleaming hardwoods, elegant arched columns, wood plank ceilings, & sun-filled spaces create an inviting atmosphere. Enjoy tranquil pond views from your living room!The kitchen boasts granite counters, stainless steel appliances, & custom built-ins. The lower level retreat features a custom wet bar, full bath, & stunning laundry room w/ washer & dryer.Step outside to your private backyard oasis w/ gazebo, patios, cable hookup, & electricity—perfect for summer nights! 1-car garage + driveway for 3! Sprinkler system! Nestled in Buttonwood Park neighborhood—near zoo, St. Luke's Hospital, Historic Downtown NB w/ top museums & restaurants! Easy access to Route 6, 140, 195 & the new commuter rail!A must-see home in a prime location!
Location
State MA
County Bristol
Area West
Zoning RA
Direction Brownell Ave to Right on Pinette St near Buttonwood Park pond.
Rooms
Basement Full, Finished, Partially Finished, Interior Entry, Sump Pump
Primary Bedroom Level First
Dining Room Closet, Flooring - Hardwood, Lighting - Pendant
Kitchen Flooring - Hardwood, Dining Area, Countertops - Stone/Granite/Solid, Cabinets - Upgraded, Open Floorplan, Remodeled, Stainless Steel Appliances, Gas Stove, Lighting - Sconce, Lighting - Pendant
Interior
Interior Features Closet, Closet/Cabinets - Custom Built, Countertops - Stone/Granite/Solid, Wet bar, Recessed Lighting, Bonus Room, Office, Wet Bar
Heating Radiant, Natural Gas
Cooling Window Unit(s)
Flooring Wood, Tile, Carpet, Stone / Slate, Flooring - Stone/Ceramic Tile
Appliance Gas Water Heater, ENERGY STAR Qualified Refrigerator, ENERGY STAR Qualified Washer, Range
Laundry Flooring - Vinyl, Sink, In Basement, Gas Dryer Hookup
Exterior
Exterior Feature Patio, Rain Gutters, Professional Landscaping, Sprinkler System, Decorative Lighting, Screens, Fenced Yard
Garage Spaces 1.0
Fence Fenced
Community Features Public Transportation, Shopping, Tennis Court(s), Park, Walk/Jog Trails, Golf, Medical Facility, Laundromat, Highway Access, House of Worship, Public School, T-Station, University, Sidewalks
Utilities Available for Gas Range, for Gas Dryer
View Y/N Yes
View Scenic View(s)
Roof Type Shingle
Total Parking Spaces 4
Garage Yes
Building
Foundation Concrete Perimeter
Sewer Public Sewer
Water Public
Architectural Style Cape
Schools
Elementary Schools Betsy B Winslow
Middle Schools Keith
High Schools Nbhs/ Voctec
Others
Senior Community false
Read Less
Want to know what your home might be worth? Contact us for a FREE valuation!

Our team is ready to help you sell your home for the highest possible price ASAP
Bought with Molly Armando • Real Broker MA, LLC
GET MORE INFORMATION






