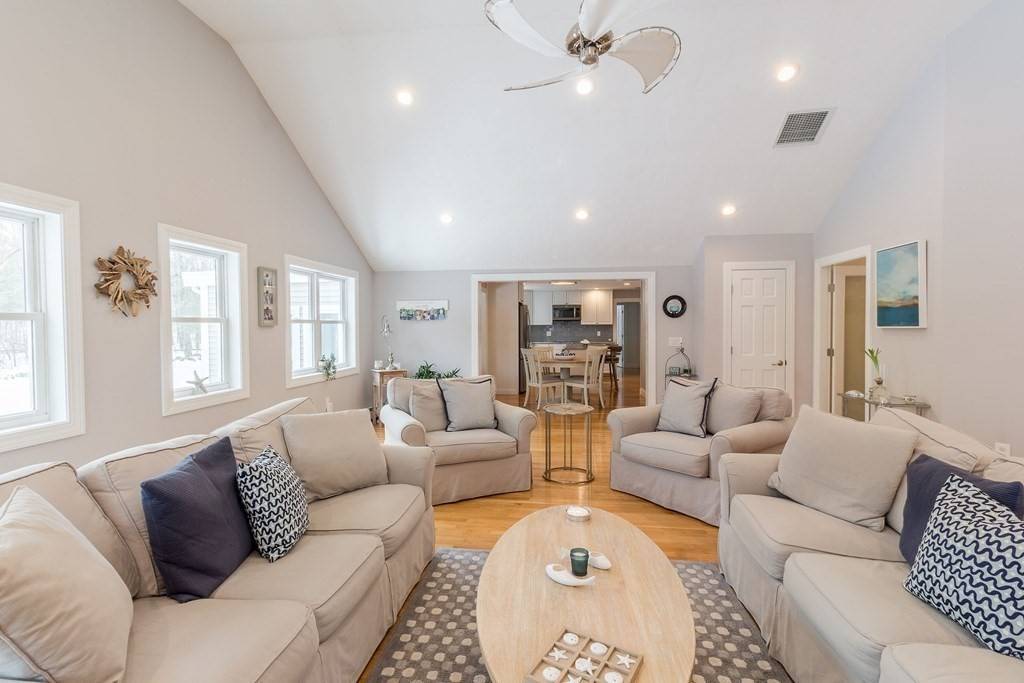$940,000
$899,900
4.5%For more information regarding the value of a property, please contact us for a free consultation.
2 Crestwood Ln Peabody, MA 01960
5 Beds
4.5 Baths
3,979 SqFt
Key Details
Sold Price $940,000
Property Type Single Family Home
Sub Type Single Family Residence
Listing Status Sold
Purchase Type For Sale
Square Footage 3,979 sqft
Price per Sqft $236
MLS Listing ID 72940665
Sold Date 04/08/22
Style Ranch
Bedrooms 5
Full Baths 4
Half Baths 1
HOA Y/N false
Year Built 1959
Annual Tax Amount $5,862
Tax Year 2021
Lot Size 0.420 Acres
Acres 0.42
Property Sub-Type Single Family Residence
Property Description
Only steps away from prestigious Salem Country Club. This 4,000 sq ft ranch style home consists of 5 bedrooms, 4 1/2 baths, 2 car garage, and potential in-law in lower level if needed. The first floor of this home consists of 1,934 sq ft, plus a master bedroom of 557 sq ft with three walk-in closets, and a lower level of 1,488 sq ft presently containing a playroom, workshop, 2 full baths, laundry room, and multiple closets. NO OPEN HOUSE. Make your appointment today. PRE APPROVED - APPOINTMENT TIMES THURSDAY 02/10/22 2:00-5:00PM, SATURDAY 02/12/22 10:30AM-2:00PM, APPOINTMENTS EVERY 20 MINUTES. CALL TEAM MEMBER FOR APPOINTMENT. Sellers reserve the rights to accept an offer at anytime!
Location
State MA
County Essex
Zoning R1B
Direction Route 128 to Exit 28, Forest St, left on Forest, first left is Crestwood, second house on left.
Rooms
Family Room Ceiling Fan(s), Closet, Flooring - Hardwood, Recessed Lighting, Slider
Basement Full, Finished, Walk-Out Access, Interior Entry, Sump Pump
Primary Bedroom Level Second
Dining Room Closet, Flooring - Hardwood, Lighting - Overhead
Kitchen Flooring - Hardwood, Pantry, Countertops - Upgraded, Kitchen Island, Open Floorplan, Recessed Lighting, Stainless Steel Appliances, Lighting - Overhead
Interior
Interior Features Lighting - Overhead, Bathroom - Tiled With Tub & Shower, Bathroom - Full, Entrance Foyer, Bathroom, Sun Room, Central Vacuum
Heating Baseboard, Heat Pump, Oil, Electric, Ductless
Cooling Central Air, Ductless
Flooring Tile, Concrete, Hardwood, Flooring - Stone/Ceramic Tile
Fireplaces Number 2
Fireplaces Type Dining Room, Family Room
Appliance Oven, Dishwasher, Disposal, Microwave, Countertop Range, Refrigerator, Range Hood, Oil Water Heater, Tank Water Heater, Plumbed For Ice Maker, Utility Connections for Electric Range, Utility Connections for Electric Oven, Utility Connections for Electric Dryer
Laundry Flooring - Stone/Ceramic Tile, In Basement, Washer Hookup
Exterior
Exterior Feature Rain Gutters
Garage Spaces 2.0
Community Features Shopping, Golf, Highway Access, Public School, Sidewalks
Utilities Available for Electric Range, for Electric Oven, for Electric Dryer, Washer Hookup, Icemaker Connection
Roof Type Shingle
Total Parking Spaces 6
Garage Yes
Building
Lot Description Cul-De-Sac, Cleared, Level
Foundation Concrete Perimeter
Sewer Public Sewer
Water Public
Architectural Style Ranch
Schools
Elementary Schools Center
Middle Schools Higgins
High Schools Peabody High
Read Less
Want to know what your home might be worth? Contact us for a FREE valuation!

Our team is ready to help you sell your home for the highest possible price ASAP
Bought with Nicholas Martin • Buyers Choice Realty
GET MORE INFORMATION






