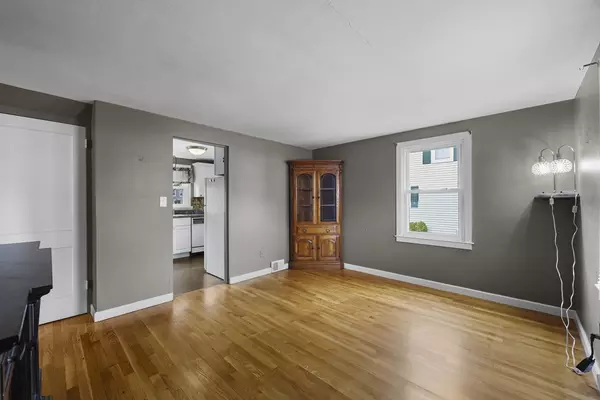
66 Oak St Ext Dalton, MA 01226
4 Beds
1 Bath
1,166 SqFt
UPDATED:
Key Details
Property Type Single Family Home
Sub Type Single Family Residence
Listing Status Active
Purchase Type For Sale
Square Footage 1,166 sqft
Price per Sqft $235
MLS Listing ID 73447958
Style Cape
Bedrooms 4
Full Baths 1
HOA Y/N false
Year Built 1950
Annual Tax Amount $4,353
Tax Year 2025
Lot Size 9,583 Sqft
Acres 0.22
Property Sub-Type Single Family Residence
Property Description
Location
State MA
County Berkshire
Zoning R3
Direction Park Ave Dalton to Oak Street Extension. The home will be on the left.
Rooms
Basement Concrete, Unfinished
Primary Bedroom Level First
Interior
Heating Forced Air, Oil
Cooling None
Flooring Wood, Vinyl
Appliance Gas Water Heater, Range, Dishwasher, Refrigerator
Exterior
Exterior Feature Deck
Community Features Public Transportation, Public School
Roof Type Shingle
Total Parking Spaces 2
Garage No
Building
Foundation Concrete Perimeter
Sewer Public Sewer
Water Public
Architectural Style Cape
Schools
Elementary Schools Craneville
Middle Schools Nessacus
High Schools Wahconah
Others
Senior Community false
GET MORE INFORMATION






