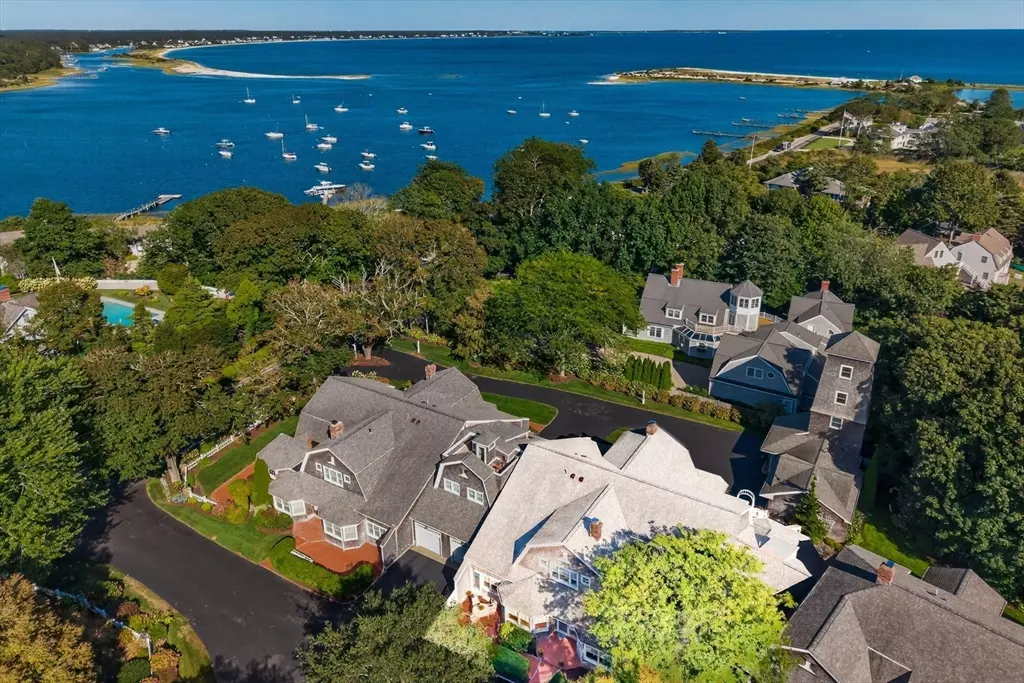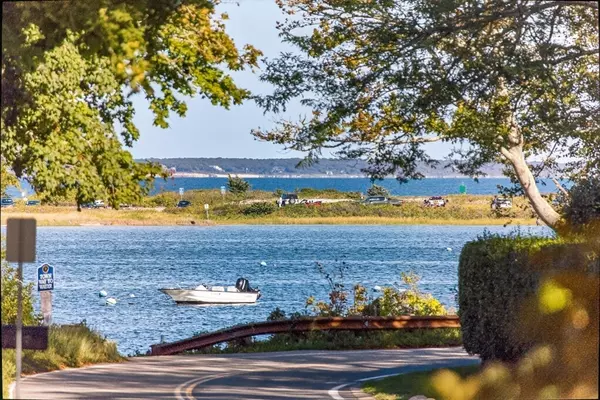
199 East Bay Road #13 Barnstable, MA 02655
3 Beds
3.5 Baths
3,551 SqFt
UPDATED:
Key Details
Property Type Condo
Sub Type Condominium
Listing Status Active
Purchase Type For Sale
Square Footage 3,551 sqft
Price per Sqft $533
MLS Listing ID 73438035
Bedrooms 3
Full Baths 3
Half Baths 1
HOA Fees $1,681
Year Built 2000
Annual Tax Amount $14,868
Tax Year 2025
Property Sub-Type Condominium
Property Description
Location
State MA
County Barnstable
Area Osterville
Zoning RC 1
Direction Main Street to East Bay Road .. take right into The Cove at East Bay to #13
Rooms
Family Room Flooring - Hardwood, Recessed Lighting, Crown Molding, Decorative Molding, Tray Ceiling(s)
Basement Y
Primary Bedroom Level Main, First
Main Level Bedrooms 2
Dining Room Flooring - Hardwood, Open Floorplan, Recessed Lighting, Crown Molding, Tray Ceiling(s)
Kitchen Flooring - Hardwood, Kitchen Island, Exterior Access, Recessed Lighting, Stainless Steel Appliances, Gas Stove, Crown Molding
Interior
Interior Features Recessed Lighting, Game Room, Central Vacuum
Heating Forced Air, Natural Gas
Cooling Central Air
Flooring Tile, Hardwood, Flooring - Hardwood
Fireplaces Number 1
Fireplaces Type Family Room, Living Room
Appliance Range, Dishwasher, Microwave, Refrigerator, Washer, Dryer
Laundry In Unit, Washer Hookup
Exterior
Exterior Feature Patio
Garage Spaces 2.0
Community Features Shopping, Tennis Court(s), Golf, Medical Facility, House of Worship
Utilities Available for Gas Range, Washer Hookup
Waterfront Description Ocean,1/10 to 3/10 To Beach
Roof Type Shingle
Total Parking Spaces 6
Garage Yes
Building
Story 3
Sewer Other
Water Public
Others
Pets Allowed Yes w/ Restrictions
Senior Community false
Acceptable Financing Contract
Listing Terms Contract
Virtual Tour https://player.vimeo.com/video/1119298545?h=28034308a4
GET MORE INFORMATION






