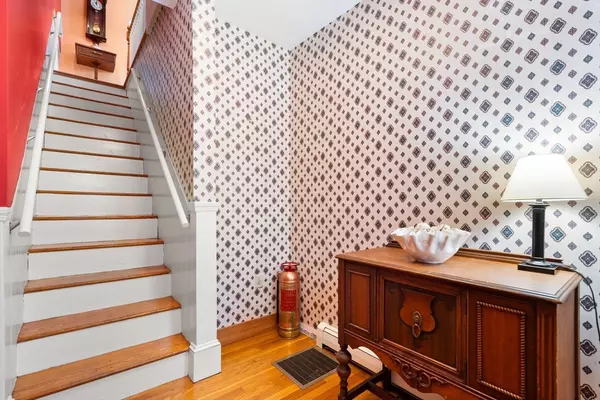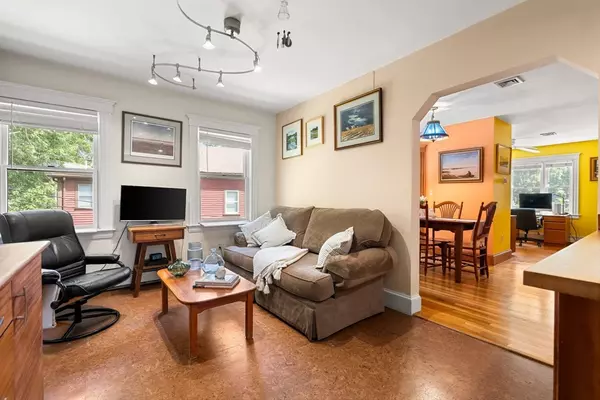52 Lewis Ave Arlington, MA 02474
3 Beds
4 Baths
2,240 SqFt
UPDATED:
Key Details
Property Type Multi-Family
Sub Type 3 Family
Listing Status Active
Purchase Type For Sale
Square Footage 2,240 sqft
Price per Sqft $569
MLS Listing ID 73408541
Bedrooms 3
Full Baths 4
Year Built 1930
Annual Tax Amount $13,690
Tax Year 2025
Lot Size 7,405 Sqft
Acres 0.17
Property Sub-Type 3 Family
Property Description
Location
State MA
County Middlesex
Zoning R2
Direction Medford St to Lewis Ave
Rooms
Basement Full, Interior Entry, Bulkhead, Unfinished
Interior
Interior Features Bathroom With Tub & Shower, Ceiling Fan(s), Bathroom with Shower Stall, Living Room, Kitchen, Dining Room, Laundry Room, Office/Den
Heating Baseboard, Natural Gas
Cooling Central Air
Flooring Laminate, Hardwood, Stone/Ceramic Tile
Appliance Range, Dishwasher, Refrigerator, Washer, Dryer
Laundry Washer Hookup, Dryer Hookup
Exterior
Exterior Feature Rain Gutters
Garage Spaces 2.0
Community Features Public Transportation, Park, Walk/Jog Trails, Bike Path, Public School, Sidewalks
Utilities Available for Gas Range, Washer Hookup
Roof Type Rubber
Total Parking Spaces 4
Garage Yes
Building
Lot Description Level
Story 3
Foundation Stone, Brick/Mortar
Sewer Public Sewer
Water Public
Schools
Elementary Schools Thompson
Middle Schools Gibbs/Ottoson
High Schools Arlington High
Others
Senior Community false
GET MORE INFORMATION






